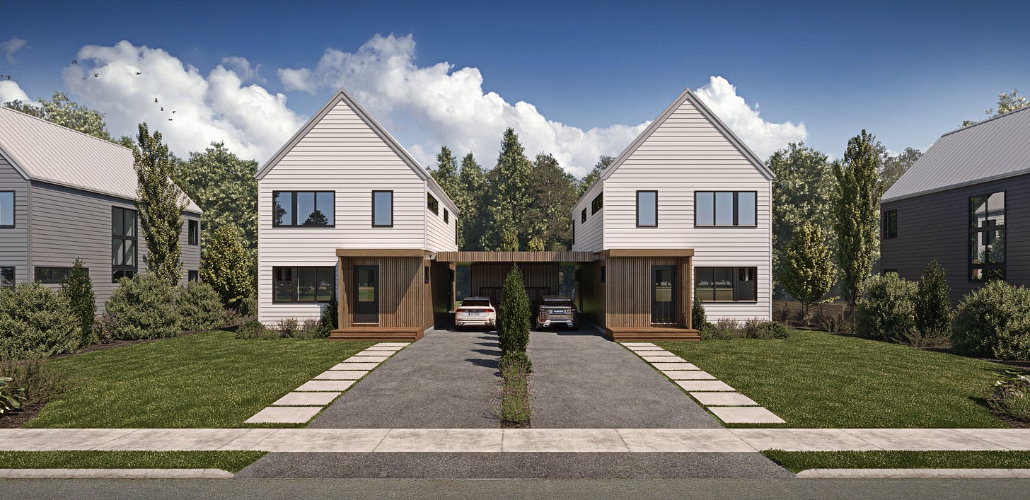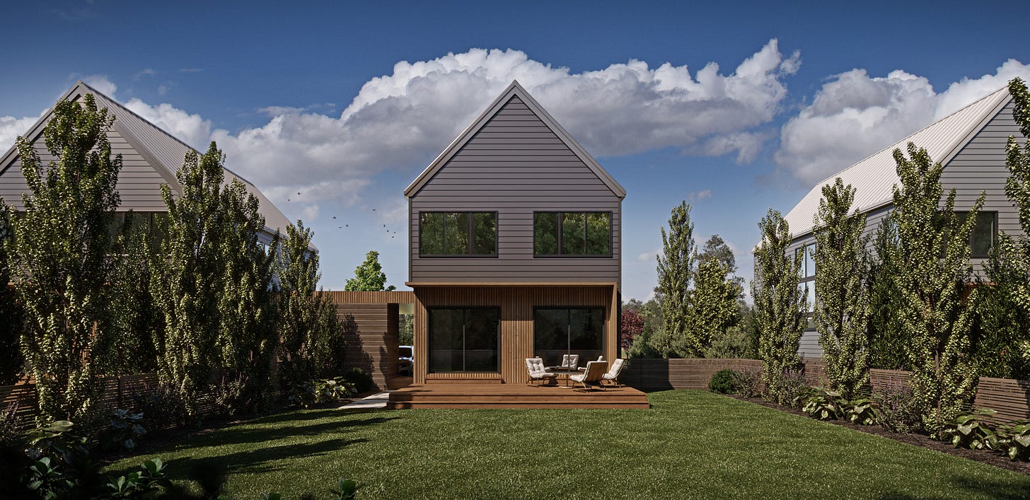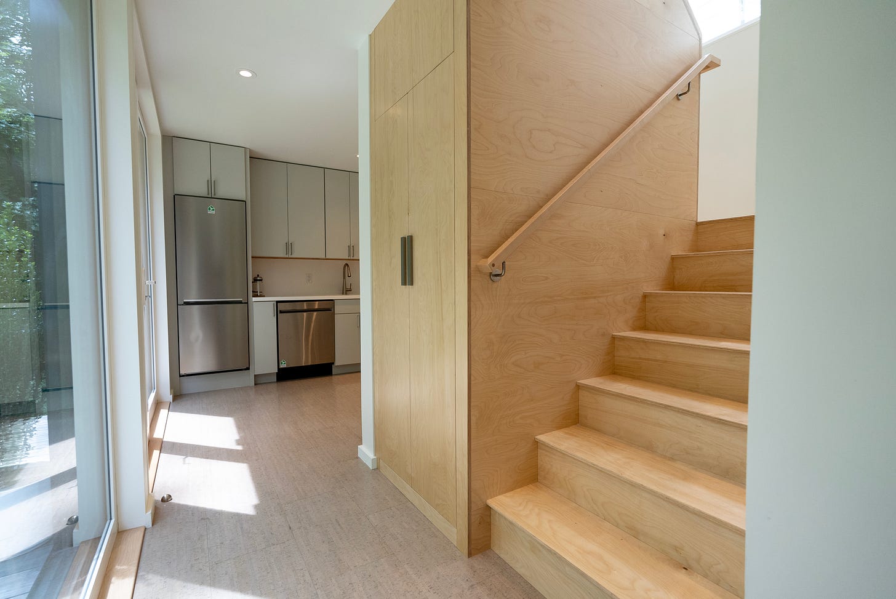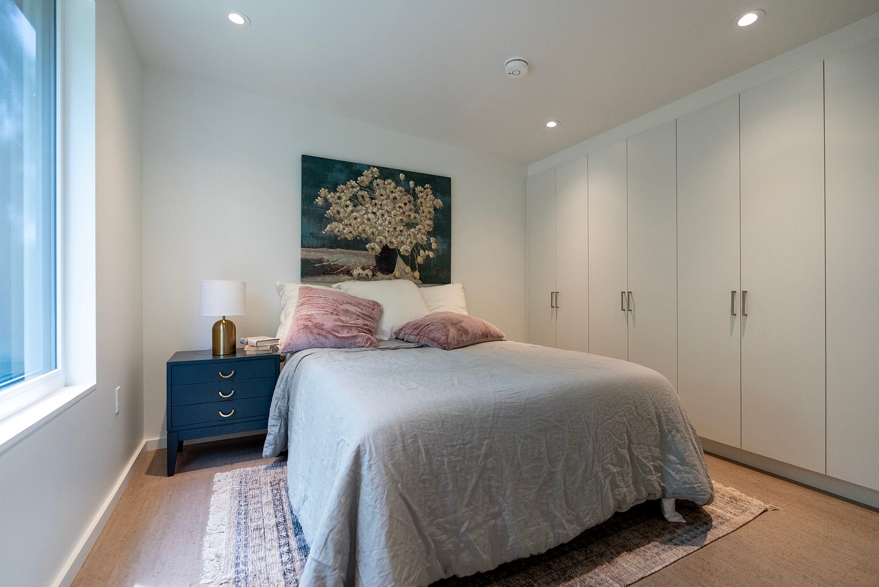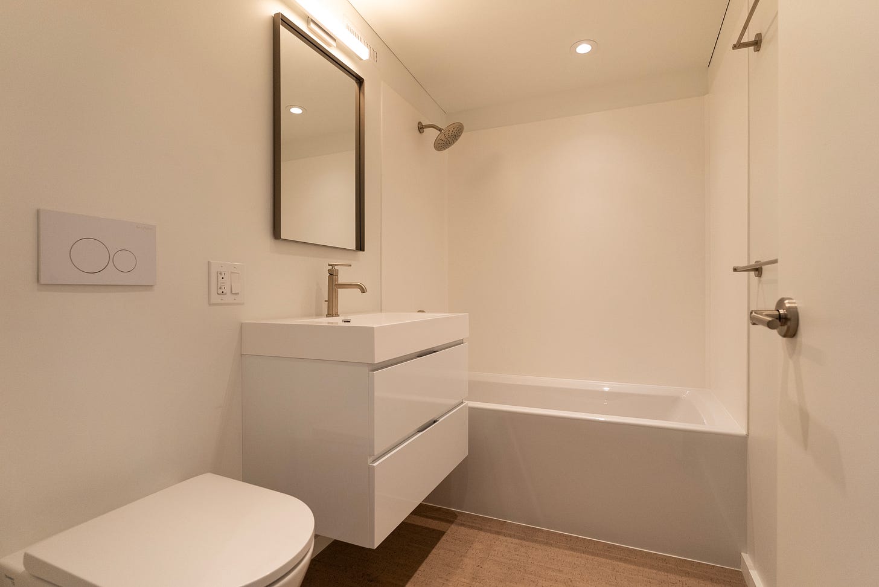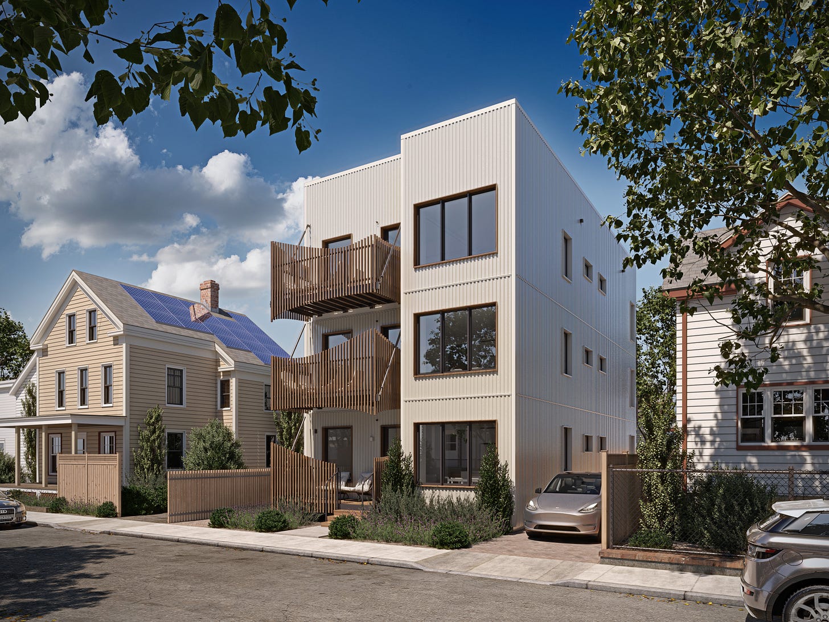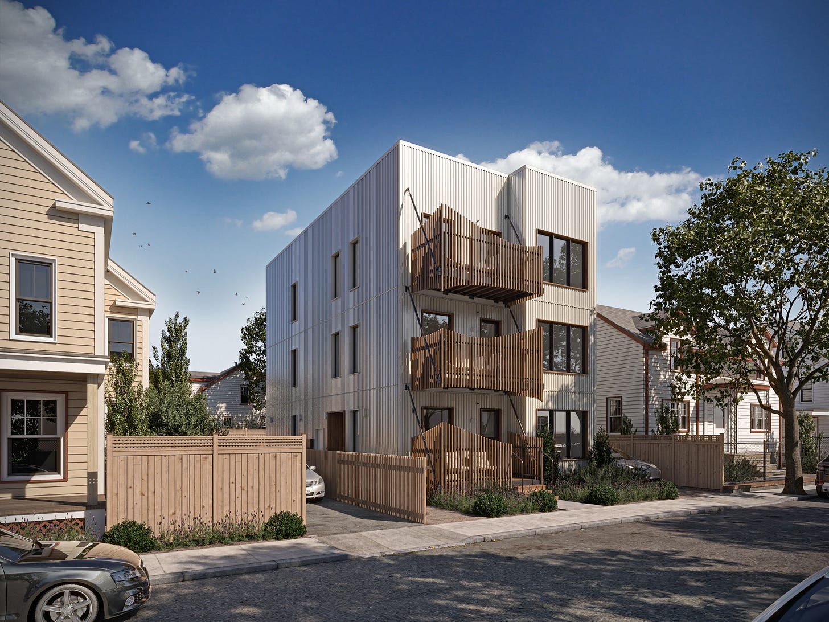About
Reframe Systems is a next-generation home builder on a mission to build net-zero homes with unrivaled customer value. We are currently building out a pipeline of projects in the Northeast ranging from single family homes, to townhome communities and multifamily complexes.
Our focus is on high-performance projects under 40 units. We are actively seeking construction partners, developers and landowners in the Northeast who are looking to build high quality, low cost projects with a faster time-to-occupancy than traditional construction. We offer comprehensive building packages incorporative of the following scope:
1. Feasibility and zoning
2. Design & Engineering
3. Entitlements & Permitting
4. Delivery & Construction
We provide a full-stack experience in localizing and building our products to maximize value for your projects. We are currently booking out production for 2025, 2026 and beyond. See more information on our product lines below and contact us to learn how we can support your development goals!
Single Family Platform
Our single family platform is designed for flexible lower-density projects. These homes can be deployed as standalone single family homes, combined duplex units, or even as side-by-side townhomes.
In addition to our baseline energy performance metrics, these homes come with three bedrooms plus a home office or flex room, two and a half bathrooms and an open great room combining a full kitchen, dining room and living area.
These homes come “solar-ready” and include all of the infrastructure to include PV solar panels and battery storage. Ask our team about going off grid!
Each of our homes are manufactured and delivered in a month or less. By pairing our off site manufacturing techniques with a minimally invasive site work strategy our homes are move-in ready in a matter of months. Our team handles the following scope items:
Zoning Feasibility
Estimating
Architectural Design
Civil Engineering
Structural Engineering
Solar Design Engineering
MEPFP
Entitlement Packages
Permitting
Construction Management
Manufacturing & Production
Energy Rating
Occupancy Permits
Multiplex Platform
Our adaptable multiplex platform is designed for infill sites to meet the requirements of small multifamily projects of 3 - 10 units. Each of these buildings can be customized to include different exterior materials or design features to serve unique markets.
Shown above as a triplex or “triple decker”, these units come with three bedrooms, two and bathrooms and an open kitchen, dining room and living area. The floor plans can be adjusted to serve denser proformas including one bedroom and studio units.
These buildings are designed as “solar-ready” and include all of the infrastructure to include PV solar panels and battery storage.
Each of our homes are manufactured and delivered in a month or less. By pairing our off site manufacturing techniques with a minimally invasive site work strategy our homes are move-in ready in a matter of months. Our team handles the following scope items:
Zoning Feasibility
Estimating
Architectural Design
Civil Engineering
Structural Engineering
Solar Design Engineering
MEPFP
Entitlement Packages
Permitting
Construction Management
Manufacturing & Production
Energy Rating
Occupancy Permits






